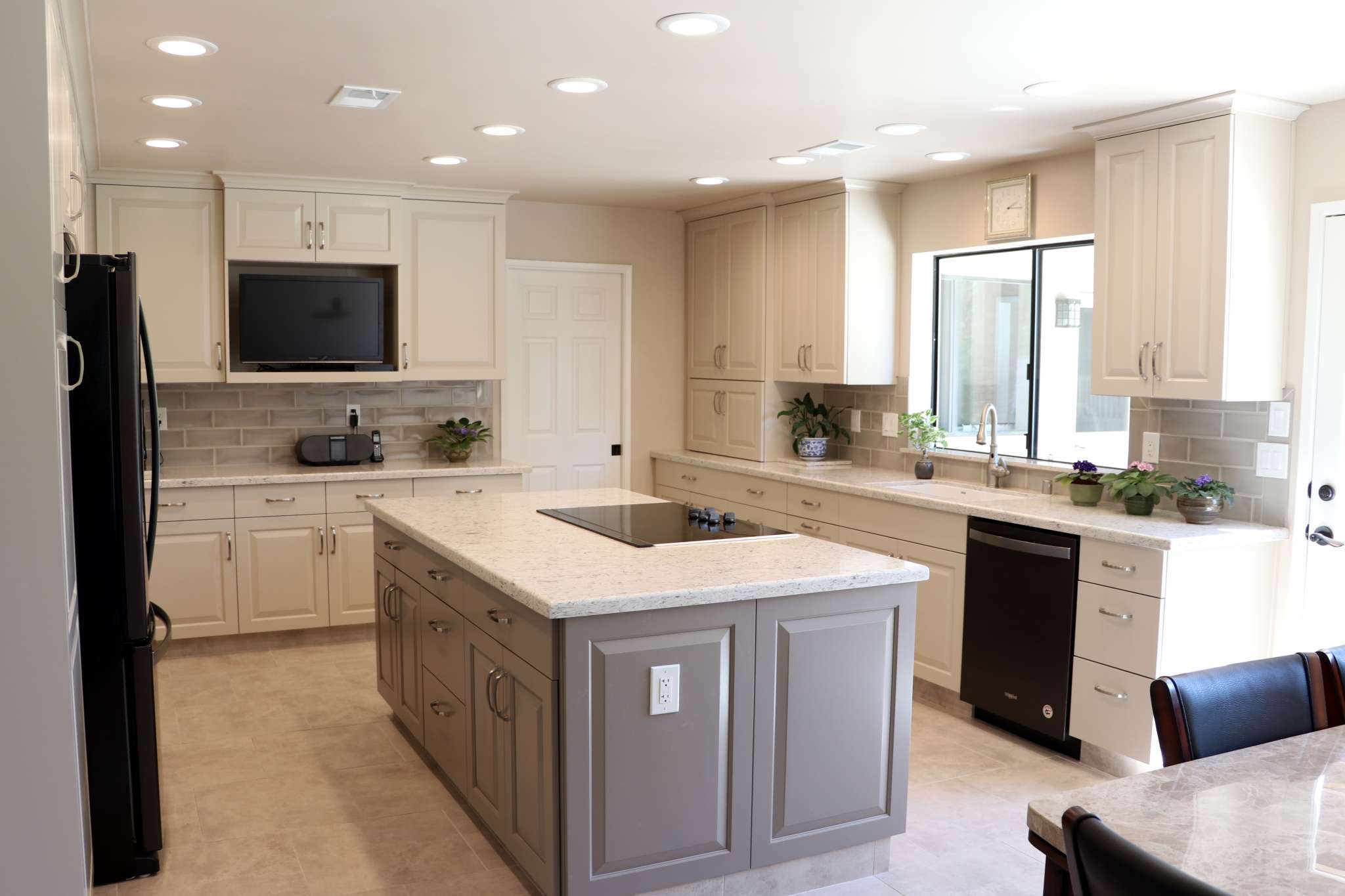Need structural changes in your home? We have you covered! Open floor plans are gaining favor among homeowners who love the feeling of wide open spaces and a seamless flow in the home. In an existing home, this often means the merging of smaller rooms into a bigger living space, one that also allows for better interaction among the home’s occupants.
One of the barriers in allowing for a more open concept in the home is load-bearing walls. Since load-bearing walls can’t simply be knocked down to accommodate an open-floor design, homeowners often default to partially-open floor plans, where only a couple of spaces are open, instead of the entire floor plan.
A partially-open floor plan may not be exactly what you envisioned, but luckily, there are several ideas home remodeling contractors can try to open up your space further, many of which don’t cost a lot. For instance, put in a room divider or rearrange your furniture to allow for better flow. Be mindful of placing the furniture for a more open feeling. Some tips include:
- Place your sofa along a wall, facing toward the rest of the room.
- Do away with bulky or giant-sized furniture that can visually separate the space.
- Avoid coffee tables and ottomans, which cause clutter.
- Keep furniture minimal and open to the rest of the area.
We’ve Got Design Solutions!
We’ve got design solutions for just about any renovation problem you might encounter. DreamMaker Bath & Kitchen specializes in custom home remodeling to open up your spaces to conform best with your needs and lifestyle. Let our experts show you what we can do for you and your home!

